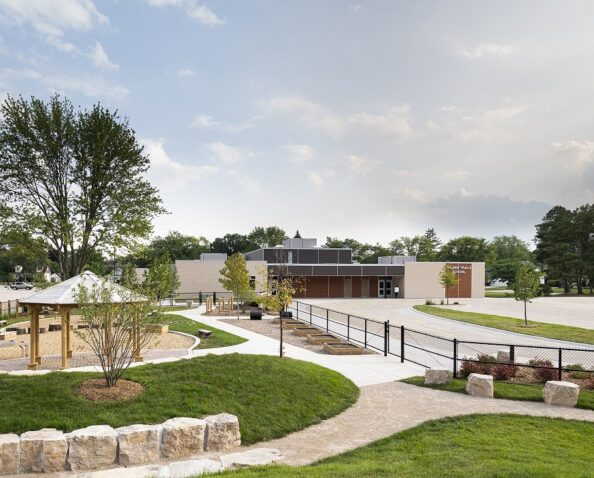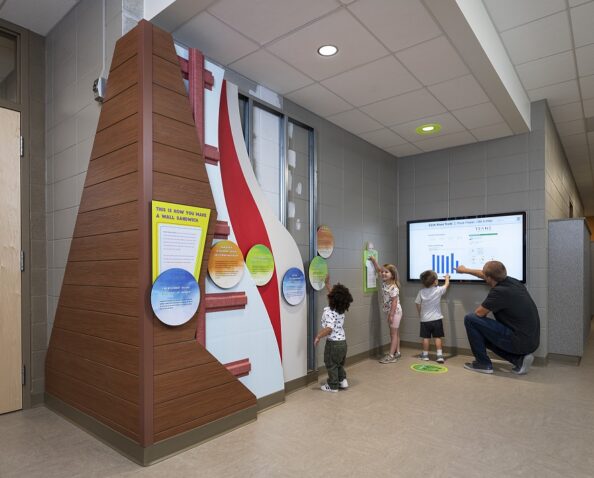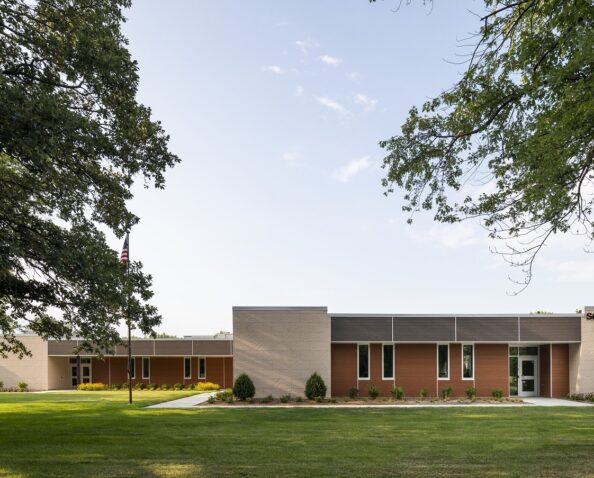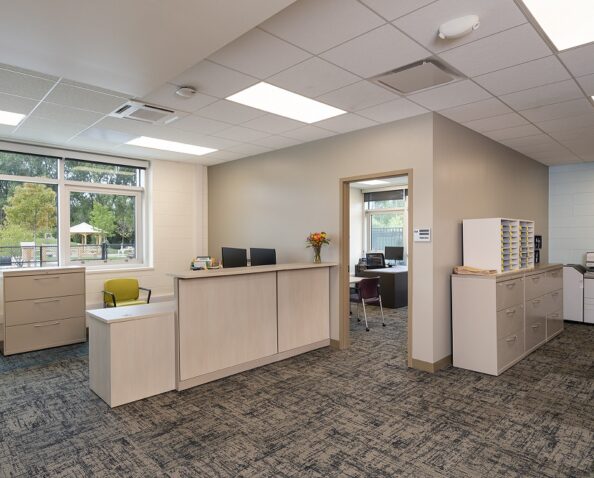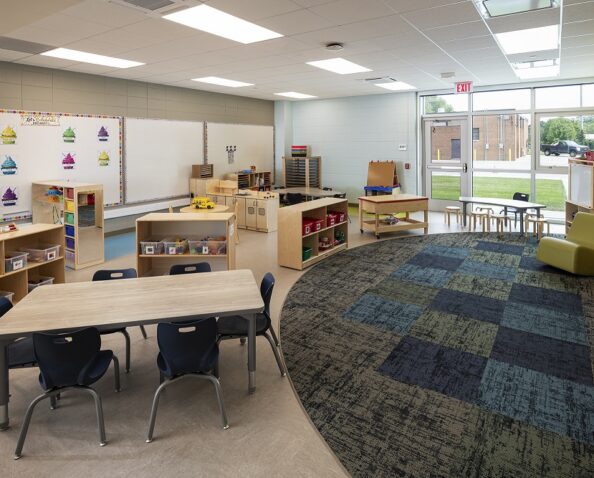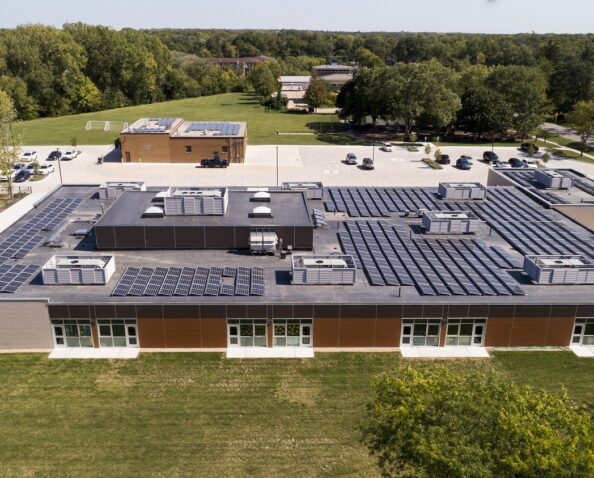Program Area:
Net Zero Program
County:
Cook
Grantee:
River Trails School District 26
Grant Date:
March 1, 2020
Grant Amount:
$2,000,000
Location:
Mt. Prospect, IL 60056
Project: Net Zero Energy Renovation
Gross Square Footage: 28,716 sq ft
Delivery Method: Design-Bid-Build
Total Cost: $12,788,316
Funding: Illinois Clean Energy Community Foundation, ComEd, Illinois State Board of Education, River Trails School District 26 Capital Project Funds
Incremental Net Zero Energy Cost
– Building Upgrades: $2,321,362
– Photovoltaics: $478,028
– Total: $2,799,390
Incremental Net Zero Energy Cost (% of total): 22%
PV Array: 206 kW DC
Predicted Annual Energy Consumption: 186,843 kWh
Predicted Annual Energy Generation: 227,115 kWh
Certifications: PHIUS+ 2018 and PHIUS Source Zero
Contact: Dr. Lyndl Schuster, Assistant Superintendent for Business Services, LSchuster@rtsd126.org
River Trails School District 26 (RTSD) is a public school district located in the Village of Mount Prospect, approximately 25 miles northwest of Chicago, Illinois. The District serves over 1,500 students from pre-kindergarten through eighth grade. Prairie Trails School began life in 1966 as Park View School. In 2019, the decision was made to relocate the District’s kindergarten and early childhood programs to the building; one of the goals of the proposed complete building renovation was to attain net-zero energy performance.
The renovated all-electric facility consists of 15 classrooms, a multipurpose room, and office spaces for the school and District. The majority of the structural elements, including foundation walls, floor slabs, load-bearing concrete masonry unit (CMU) walls, and roof joists were kept to minimize carbon impact. The renovation focused on system-scale improvements – new thermal envelope, new mechanicals, new electrical system, new LED lighting, new building automation system, new domestic water system – as well as cosmetic improvements like new ceilings, paint, and flooring. The parking lots and drive aisles were replaced with permeable pavers, storm water detention was introduced to the site, and a new natural playground was installed to round out the design.
As an existing building, items like building orientation and roof orientation/tilt could not be changed. Instead, the goal was to radically increase the building’s performance, through a combination of envelope improvements, mechanical system selection, building automation system, occupancy monitoring and control, and end-user behavior.
The envelope improvements included a new high performance air barrier, new wall insulation, a new highly insulated roof, and new triple-pane windows. These new elements act to conserve energy, by limiting thermal losses and gains. Exterior walls are composed of existing (1966) load-bearing CMU, with new cold-formed metal framing, new exterior gypsum sheathing, new fluid-applied air barrier, new R-24 polyisocyanurate insulation, and new fiber cement siding. The roof is composed of the existing deck with new R-60 polyisocyanurate insulation and a new fully adhered EPDM membrane. No insulation was added below the existing slabs. Windows throughout the facility are aluminum curtainwall and utilize Kawneer’s 1600UT Ultra-thermal framing, with double thermal breaks, and fiberglass pressure plates; insulated glazing is triple-pane argon filled, from Vitro Glass. The building mechanical system is a Dedicated Outside Air System (DOAS) coupled with a Variable Refrigerant (VRF) System. The DOAS provides each space with ventilation as required by the international mechanical code and the VRF system provides zone temperature control. All mechanical equipment was manufactured by Trane, in conjunction with Mitsubishi.
The new VRF mechanical system capitalizes on the improved envelope and adds to it a highly efficient refrigerant-based heat pump system. Combined with energy recovery on the fresh air DOAS units, the result is an energy efficient mechanical system that holds up to the wide temperature variations of the Chicago climate, all while eliminating the use of fossil fuels.
The school is currently served by a 206.4 kW DC roof mounted solar photovoltaic (PV) system. 480 Hanwha PV modules are installed facing due south at a 10 degree pitch on the school and adjacent maintenance garage. The PanelClaw racking system is ballasted on the roof to limit penetrations and provide a quick and safe installation of the solar modules on the new roof surface of the school. There are 240 SolarEdge Optimizers present with each pair of modules to allow for module level monitoring of solar production and early identification of issues that could affect the building’s net zero performance. Six SolarEdge inverters convert the DC energy from the PV panels into AC power and distribute the projected annual production of 227.1 MWh into the site’s main switchgear for the school’s or utility grid’s energy consumption.
The new Trane building automation system (BAS) allows the District to control the other systems in the building, and to monitor the energy used by each of them. This allows for a nearly on-going form of commissioning, ensuring that all elements of the building continue to perform as intended. Additionally, the photovoltaic system interfaces with the BAS to allow comparison of energy usage to generation. Building occupants received training about the capabilities of the renovated facility to help ensure that everyone is working together in making Prairie Trails School as energy efficient as possible.
Project challenges included training installers, getting them to understand the critical nature of the envelope and its installation. Mechanical systems programming and equipment required programmers and service persons with knowledge of the details, limits, and options that systems provide in addition to understanding the needs of the occupants.
The BAS allows for monitoring, scheduling, overrides and minute to minute observation of the building.
Meeting with all occupants and discussing the Net Zero Building, goals, control level and behavioral needs of working in a Net Zero Building was helpful for success. The occupants find the building to be quiet and comfortable. Temperature limits were imposed and have proven to produce comfortable spaces throughout the building.
In summary, constant communication with all parties and an understanding of the need to meet high expectations throughout the process allowed for successful completion. The right people working together culminated in a successful net zero energy building.
Suggestion from Dr. Lyndl Schuster: “First, surround yourself with a team that is both capable and communicative. All stakeholders need to understand the overall goal, and how their piece of the project contributes to it. Second, learn all that you can about the systems that are available. Not just the “sales material”– talk to installers and owners about what is really needed, and about what they have learned about the systems.”
Lessons Learned: During the design and construction process, we learned that communication is key. Setting clear expectations and providing a path for measuring success were critical in every phase of the project. Also, we learned that working with new systems, technologies, and standards of design and construction require additional time. Luckily for our project, the pandemic actually helped us by giving us scheduling flexibility, but in a “standard” construction environment, additional time should be built into the schedule to accommodate the need for coordination, education, testing, and repairs. Lastly, we learned the value of enhanced building monitoring. Without the sophisticated BAS included in the project, it would have been difficult (if not impossible) to diagnose and correct issues that we ran into with the mechanical system.
Project Team
Architect: FGM Architects, Inc.
CPHC: Boeman Design LLC
MEP Engineer: IMEG Corporation
Civil Engineer: Eriksson Engineering Associates, Ltd.
Structural Engineer: Kibler AE
Construction Manager: Nicholas and Associates
PV System Design: Trane Technologies
On-site Verification: EcoAchievers
Link to building data
Prairie Trails Energy Dashboard | Sustainability (rtsd26.org)
https://monitoringpublic.solaredge.com/solaredge-web/p/kiosk?guid=55c1d8a5-315b-4e8b-955d-b6aefbc37af2

