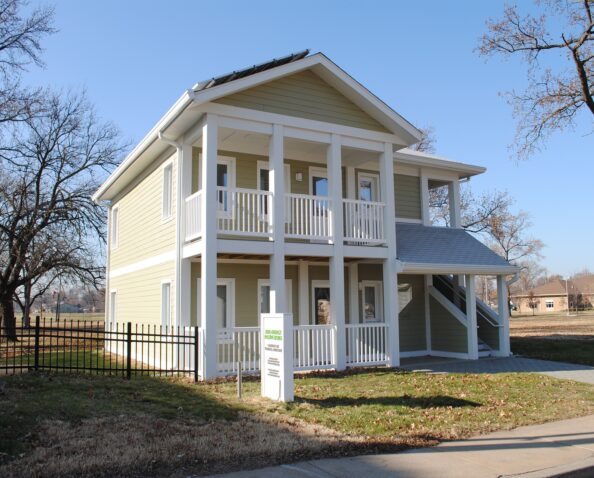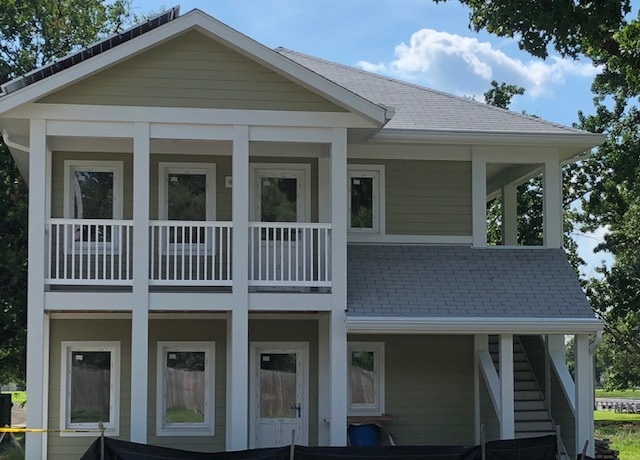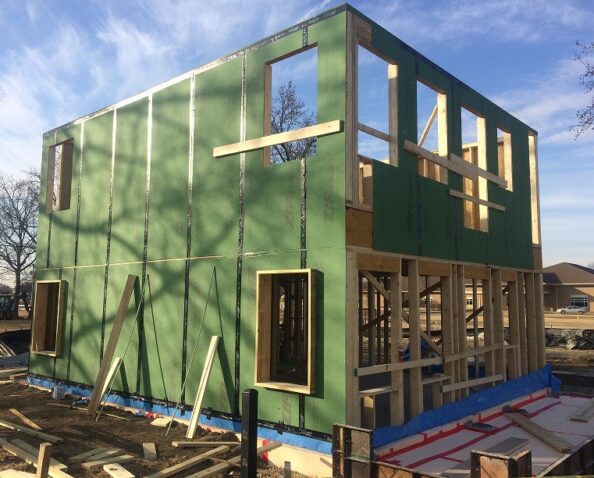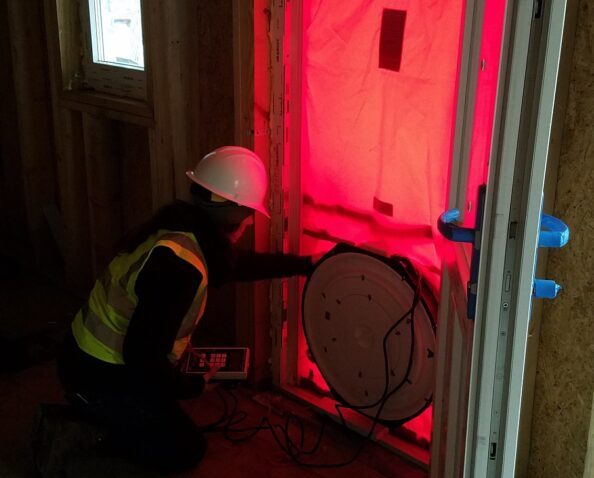Program Area:
Net Zero Program
County:
Madison
Grantee:
Granite City Housing Authority
Grant Date:
January 1, 2017
Grant Amount:
$261,480* *Updated grant guidelines now limit funding to the support of incremental net zero energy costs.
Location:
Granite City, IL 62040
Project: Net Zero Energy Passive House Affordable Housing, New Construction
Gross Square Footage: 1,329 sq ft
Delivery Method: Design-Bid-Build
Total Cost: $ 608,598
Funding: ICECF Grant, US Department of Housing and Urban Development
Incremental Net Zero Energy Cost:
Building Net Zero Upgrades: $ 58,591
Photovoltaics: $ 62,601
Total: $ 121,192
Incremental Net Zero Energy Cost (% of total): 19.9%
PV Array: 7.92 kW DC
Predicted Annual Consumption: 8,800 kWh (30,025 kBtu)
Predicted Annual Generation: 10,863 kWh (37,065 kBtu)
Certifications: PHIUS+ 2015, PHIUS+ Source Zero
Contact: Teri Lake, Executive Director, teri.lake@granitecityha.org
The Granite City Housing Authority is a 501(c)3 non-profit that serves mostly extremely low residents. The unique net zero energy passive house project is the first such project in the United States Housing and Urban Development portfolio and benefits a very vulnerable population. It has achieved PHIUS+ Source Zero certification.
The building provides two one-bedroom rental units. In order to integrate public housing residents with their surrounding community, each unit entry door faces a walkable public street. The site plan was optimized to retain stately trees, resulting in offset streets and irregular building placement. The site incorporates stormwater best management practices in the form of pervious paver streets and sidewalks, and rain gardens at downspout splash pads.
The building is part of a larger master plan incorporating missing-middle public housing where each building has an optimized east-west orientation. (Based on passive solar principles the optimized building orientation alone is estimated to reduce energy use by 5%.) The apartment units have well distributed windows that provide daylight independence throughout. The project uses LED lighting.
Designed as a net zero energy building, the framing for this two-story building utilized Optimum Value Engineering (OVE), a strategy to reduce the amount of wood used in the building structure. This reduces material costs and increases the portion of the envelope that is insulated. At the heart of this strategy are wall and floor and roof trusses placed at 24” on center rather than the customary 16”. The walls are superinsulated. The OVE framing system allows for 5.5” of mineral wool insulation between the studs. This mineral wool is supplemented by two continuous layers of 2” of rigid insulation, resulting in a nominal R-38 wall. The exterior rigid insulation continues down the face of the foundation wall providing a nominal R-16 foundation. The thermal envelope runs horizontally along the second-floor ceiling and consists of 14.5” of blown-in cellulose insulation for a nominal R-50 ceiling. The thermal envelope is high-performance as required for PHIUS certification and was tested using a blower-door test.
Thanks to a tight, well-insulated envelope, the mechanical systems for the building could be downsized. The HVAC system relies on two air-source heat pumps, one for each unit. Energy recovery ventilators recapture thermal energy and humidity from exhaust air. The building burns no fossil-fuels for heating and cooling but does use natural gas for on-demand water heaters.
The east-west building orientation optimizes the output from the photovoltaic (PV) solar panels which are installed on a south-facing 6/12 pitched roof. The amount of roof area available for PV was limited by an architectural decision to provide a hipped roof but still allowed for the installation of 22 Seraphim SRP-6MA 360W panels to offset the building’s annual energy consumption.
For the first 12 months of operation during 2021-22, the building generated approximately 9% more energy (KBtu) than it used. From the SiteSage monitoring software, the annual electricity generated by the PV was 35,099 kBtu while the building consumed 31,940 kBtu (26,540 kBtu of electricity and 5,400 kBtu of gas, making the duplex a net positive building by 3,171 kBtu. While the two units are essentially identical in design the second floor unit used nearly twice the energy (21,002 Kbtu) as the first floor unit (10,937Kbtu.)
The GCHA had previous exposure and knowledge of sustainability as a result of an earlier phase of its public housing which achieved the Enterprise Green Community Criteria and included solar panels. It was, therefore, not difficult to “sell” the Granite City Board of Commissioners on the net zero Passive House concept. This project expanded the understanding of and the potential for raising the bar on energy savings.
However, the innovative nature of the design and technology proved challenging across the board. The project had detailing challenges such as 1) continuous foundation insulation (and the insulation protection), 2) supporting cladding on top of 4” of rigid insulation (project was not aware of Cascadia clips), and 3) the sequence of installing air sealing layers. It was a challenge for the building envelope to meet the blower door test, despite extensive contractor training and thorough detailing. The biggest challenge was bringing maintenance staff up to speed with the technology. Another ongoing challenge is occupant behavior. On the other hand, a great benefit to the project has been the building automation/monitoring which provides the GCHA with needed data.
While the GCHA considers the net zero energy Passive House Duplex a success, lessons learned include:
– Challenge of getting multiple bidders when the approach is new and there are no local built examples.
– Difficulty of getting anyone willing to bid anywhere near the cost estimate (the cost came in 30%+ over).
– The use of the monitoring software required much more than just an overview to train staff and end users.
– There were long lead times for some specialty components.
Suggestions from Sharon Mathes: “For contractors building high-performance construction for the first time, you cannot provide enough training. Use the PHIUS networks to identify experienced architects, general contractors, and Certified Passive House Certifiers who understand what you are trying to do. The construction monitoring and testing are critical to the success of the project. Many of the challenges we faced had to do with being early adopters.”
Project Team
Architects: Doug Farr & Associates
Construction: Boeker Company, Inc.
Controls: SiteSage
Photovoltaics: Advanced Energy Solutions, Carterville, IL
Link to Building Data
Energy Usage Reports (granitecityha.org)




