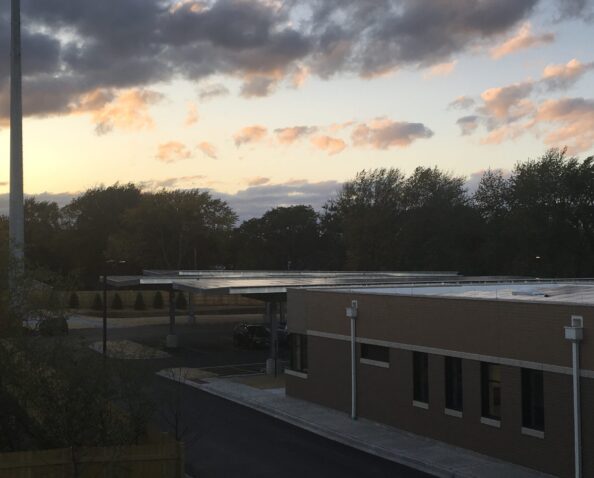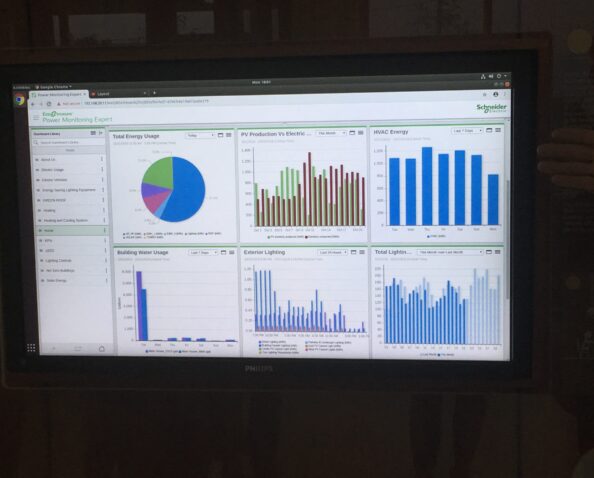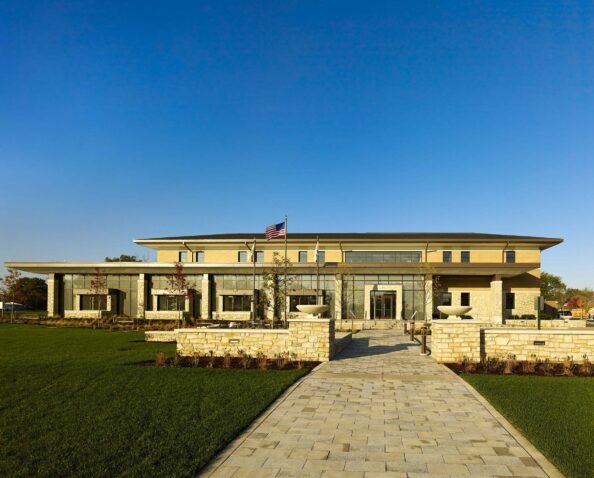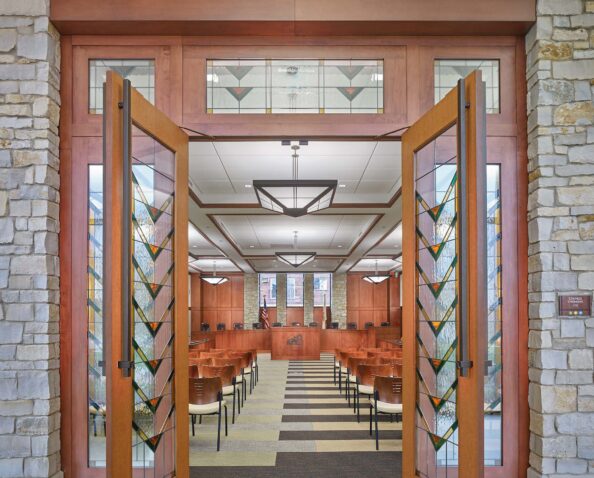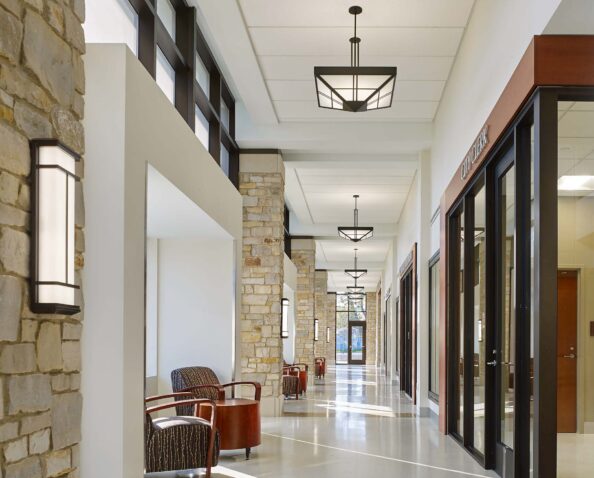Program Area:
Net Zero Program
County:
Cook
Grantee:
City of Countryside
Grant Date:
February 1, 2018
Grant Amount:
$1,000,000
Location:
Countryside, IL 60525
Project: Net Zero Energy Municipal Complex (City Hall and Police Station)
Gross Square Footage: 35,020 sq ft
Delivery Method: Construction Manager at Risk
Total Cost: $23,448,293
Funding: City of Countryside, Illinois Clean Energy Community Foundation
Incremental Net Zero Energy Cost:
Building Upgrades – $965,567
Photovoltaics – $1,084,726
Total – $2,050,293
Incremental Net Zero Cost (% of total): 8.7 percent
PV Array: 273.7 kW DC
Predicted Annual Energy Consumption: 235,519 kWh
Predicted Annual Energy Generation: 275,200 kWh
Certifications: ILF Zero Energy
Contact: Gail Paul, City Administrator, gpaul@countryside-il.org
The City of Countryside was incorporated in 1960; it serves 6420 residents and 400 businesses. In 2018, the City began construction of a new net zero energy 35,020 sq ft municipal complex to house the police department and city hall, replacing the 16,945 sq ft facility which opened in 1967. The complex is built on the former site of The Flame restaurant. During the demolition of the building, 87 percent of The Flame’s building materials were recycled, with 100 percent of the gravel base that sat beneath The Flame’s asphalt parking lot used as the base for the complex’s new parking area.
The new complex, which meets all American with Disabilities Act accessibility requirements, includes City Council chambers; the city’s administrator, clerk community development and finance department offices; police headquarters and secure detainment areas; and multipurpose spaces for police training, community meetings, and shelter during weather emergencies.
Net zero energy was achieved via integrated design and close collaboration amongst the architects, engineers, and consultants. Dozens of design elements contribute to achieving net zero, including air barriers, green roof, LED lighting with motion sensors, solar and geothermal energy.
For the highest impact on energy use, the design focused on the air barrier around the building. A precise building envelope design, which is 400 percent tighter than the current building code paired with exceptionally efficient MEP systems, form the basis for the low energy strategy in climate zone 5. The depth of the roof overhangs was increased and frit patterns were added to the window glazing, particularly in the large span of curtain walls located at the east side of the building. This reduced the heat load of the building and size of the mechanical units. Through energy modeling, multiple thermal values were tested by increasing continuous insulation in the walls and roofs for improved energy efficiency. Advanced mock-ups were constructed to enable testing and simulation of air infiltration levels in the building envelope. Through building pressurization and improved envelope construction, building air infiltration was minimized and energy use reduced significantly.
The Heating, Ventilation and Air Conditioning Systems (HVAC) use a geothermal system for heating and cooling the building. The geothermal bore field consists of 32 vertical bores reaching a depth of 450 feet under the parking lot. Two roof-mounted, heat pump air handling units (AHU) provide conditioned air to a variable air volume (VAV) system. Each AHU has a heat wheel to pre-condition the ventilation air using the building exhaust air. Two water-to-water heat pump units produce heating water for the VAV air distribution system that provides temperature setbacks when spaces are unoccupied.
Program spaces and configuration were adjusted to take advantage of daylighting as much as possible. Offices were strategically placed on the east side for a view of the downtown area, while areas that need more privacy were located on the west side. The number of interior borrowed lites was increased to maximize daylighting and help reduce lighting loads. To achieve additional energy savings, times delays were reduced above and beyond what is allowed by code.
The project relies on 274 kW of photovoltaic (PV) panels located on the roof and on three carport canopies at the employee parking lot. The solar carports have the benefit of protecting police patrol cars that contain a significant amount of technology and equipment. Sheltering patrol cars will increase their life, maintain the technology, and make it easier and faster for officers to respond to the community during inclement weather. Electric vehicle charging stations are also available on the premises, both for public and facility use. During the 12 month net zero energy performance period, the building consumed 299 MWh and the PV panels produced 302 MWh.
The landscape design includes drought tolerant plantings native to Illinois that do not require an irrigation system. To irrigate the plantings, water is captured from the roof and directed to the planter box areas. This more passive system saves water.
The building’s green roof is not only a point of visual interest. Using native plants that require little maintenance and no artificial irrigation, the roof helps conserves water and assists with reducing storm water runoff. It also contributes to the roof insulation, blocks exterior noise to spaces below and protects the roof membrane which will extend its life.
The metering and verification system provides data to the City website on a monthly basis and an informational kiosk in the building lobby shows real-time energy use and PV production. A Building Automation System (BAS) is used to monitor the energy consumption of the various systems in the building. Initially, controllability of the HVAC equipment was an issue. The roof-mounted heat pump air handling units and the water-to-water heat pumps came with packaged controls that limited the ability to modify and optimize their functions. The owner, controls contractor, and design engineer worked closely to develop alternate control sequences to provide the energy savings desired. Developing the metering and verification system required extensive coordination between the construction manager, electrical contractor, system suppliers, owner, and design engineer to set up the kiosk informational screens and city website. All parties collaborated to develop these screens and calibrate the meters with the utility company meters.
Two main areas in the building were created for public education exhibits to demonstrate how the facility achieves net zero energy performance. The City of Countryside offers tours as the building is a great resource to educate the Countryside community, visitors, and industry professionals about sustainable building features and applying them to reach net zero energy performance.
Several Suggestions from Gail Paul:
1) Before occupancy, with all parties onsite run, the design engineer’s sequence of operations and make sure the equipment and automation is operating to the design. The commissioning agent, mechanical contractors, general contractor and design engineer should be onsite to review at the same time. This will not necessarily solve every issue, but it would certainly help address most in a more timely manner.
2) Spend more time researching the compatibility of your mechanical equipment with automation and its power consumption.
3) We participated in third party review/commissioning of our mechanical trends on a quarterly basis but feel that due to the importance of energy consumption on the mechanical side, it would be beneficial to increase the review time to monthly.
Project Team
City of Countryside (Owner)
Dewberry Architects Inc. (Architect)
Dewberry Engineers Inc. (Engineers)
Eriksson Engineering Associates, Ltd. (Civil)
Hitchcock Design Group (Landscape)
Smith Seckman Reid (Commissioning)
Frederick Quinn Corporation (CM)
Links to Building Data and Project Information
Municipal Complex Sustainability Overview: Municipal Complex – Sustainability – The City of Countryside, Illinois (countryside-il.org)
Energy Usage Reports: Energy Usage Reports – The City of Countryside, Illinois (countryside-il.org)

