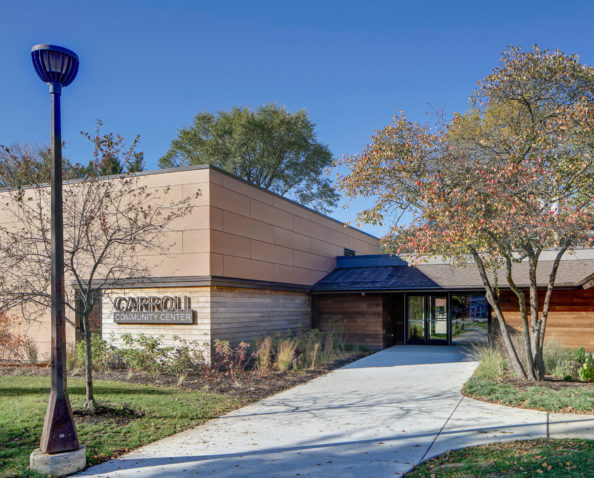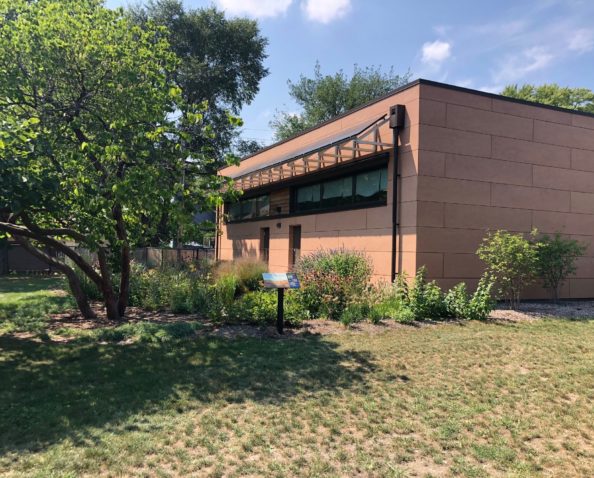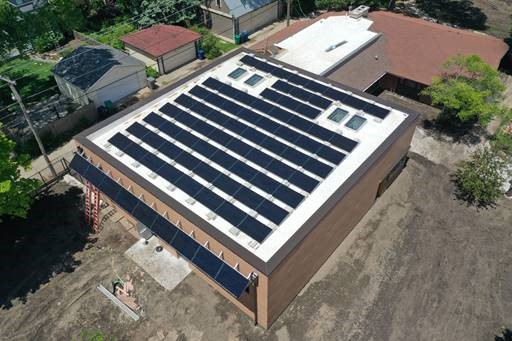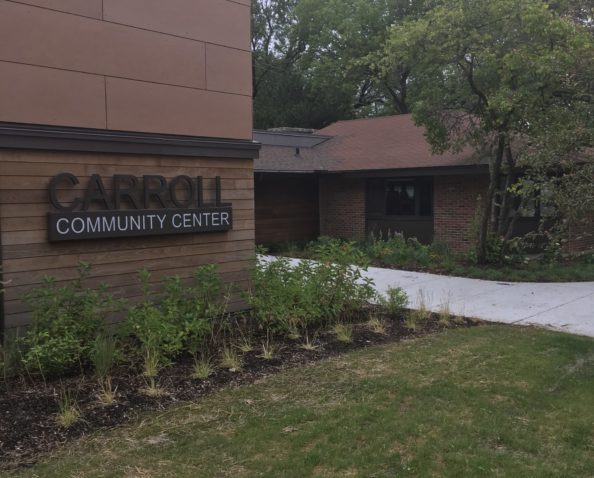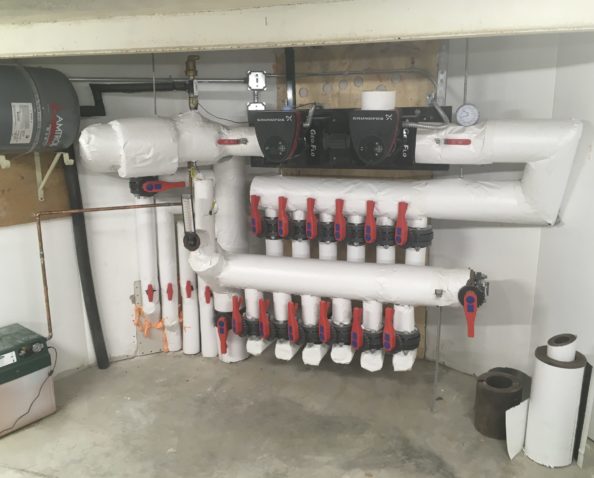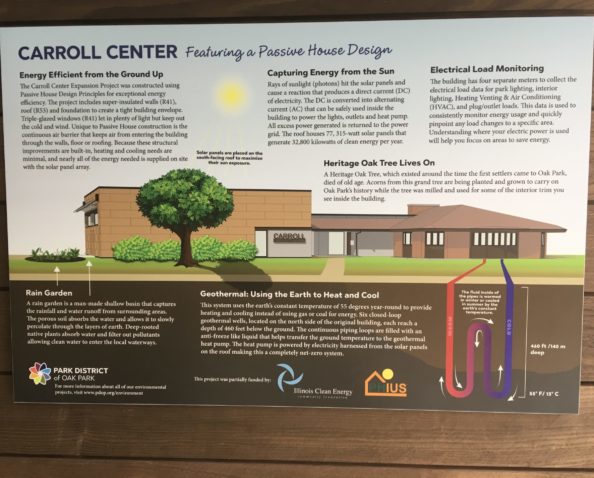Program Area:
Net Zero Program
County:
Cook
Grantee:
Park District of Oak Park
Grant Date:
June 1 , 2019
Grant Amount:
$577,800
Location:
Oak Park, IL 60302
Project: Net Zero Energy Renovation and Addition
Gross Square Footage: 7,700 sq ft
Delivery Method: Design-Bid-Build
Total Cost: $2,178,341
Funding: Park District of Oak Park, Illinois Clean Energy Community Foundation
Incremental Net Zero Energy Cost: $794,076
Incremental Net Zero Energy Cost (% of total): 36%
PV Array: 24.1 kW DC
Predicted Annual Energy Consumption: 12,892 kWh
Predicted Annual Energy Generation: 22,762 kWh
Certifications: PHIUS+ Source Zero
Contact: Chris Lindgren, Superintendent of Parks and Planning, Chris.Lindgren@pdop.org
Rather than demolish a unique aging building that was built in 1916, the Park District of Oak Park (PDOP) opted to save and expand the facility to meet the needs of the community. The project faced numerous challenges, including a tight budget, adding on to a 100+ year old building and bringing the new facility to PHIUS standards. The older, leaky building needed insulation and an air-tight envelope. Due to the original brick exterior, all the work needed to be done from the interior. To save costs, the PDOP relied on Park District employees to assist with the very tedious air sealing. This work turned into a great opportunity for maintenance staff to gain buy-in to the District’s net zero goals and the importance of every detail in the construction and operation of a net zero building. The building addition design was simple but functional to save on cost, but also took advantage of natural lighting wherever possible.
The completed net zero energy Carroll Center renovation and addition feature a PHIUS-designed envelope with extensive insulation, triple glazed windows, daylighting, as well as LED lighting, a ground source heat pump and a southern exposed roof for photovoltaic (PV) panels that generate more than the building’s annual energy needs. Although a net zero renovation and expansion of the Carroll Center meant a higher initial cost, the PDOP wanted a model building for the community. In addition, the District also wanted to show that new construction is not the only path to net zero.
The original 1916 building presented a very challenging existing envelope that was sealed from the interior. To create an air-tight envelope, every surface was prepped and sealed; furring strips were added on the walls and roof to allow for more insulation depth. Insulation was added to the basement slab and a thin layer poured over it. Windows in the new and old space reduce demand for lighting. The addition on the south side of the existing building was designed with clerestory windows and strategically placed skylights to bring natural light into the space. Nine solar panels were installed as an awning on the south side of the building to reduce heat gain over the southern windows during the summer months and provide a very visible element of sustainability. Throughout construction, the PDOP worked with a PHIUS+ Verifier to minimize thermal bridging and ensure that insulation was installed correctly. All air infiltration was sealed prior to applying the closed cell spray foam insulation to maintain air tightness for the long term. All lights in the Carroll Center are LED and have occupancy/daylighting sensors. The mechanical system features a ground source heat pump to heat and cool the building; energy recovery ventilators (ERVs) are tied to CO sensors and provide fresh air to the building as needed.
The flat roof design of the new addition allows for a solar array with ideal orientation. The Carroll Center features a 24 kW PV array with seventy-eight 310 W Mission Solar panels and two Solar Edge inverters. All panels face south, are installed at a 10-degree angle, and produce approximately 26 MWh per year. SolarEdge provides monitoring for the PV solar array and Encompass Monitoring for the EKM load. To avoid losing generation from the solar panels, the PDOP kept a back-up inverter on site; this came in handy when one of the inverters was not working properly and only a few days production was lost.
The new, expanded Carroll Center has proved very valuable for the District throughout COVID. With the ability to efficiently bring in outside air through the ERVs, the District was able to ensure a safe environment during COVID, even at 100% occupancy. The facility was fully programmed from the first day it opened in June of 2020.
The very tight envelope has resulted in very low operating energy usage and a comfortable building that maintains stable indoor temperatures for long periods of time. Real time load specific monitoring makes it easy to drill down on usage spikes to make adjustments. A dashboard in the lobby allows patrons to view the energy generation and consumption of the facility. Live data is also available on the Park District’s website.
The native plants surrounding the exterior of the Carroll Center were grown in house and planted by the District’s Conservatory team. The rain garden on the south side of the building collects all of the rain water from the new addition and allows it to be filtered and returned to the water table. Signage outside the entry and at the rain garden highlights all the building’s unique features.
Suggestion from Chris Lindgren: “Start with a clear definition of what your goals are for the facility and seek out a design firm that has net zero design experience. Stay firm on what you want in your facility. Remember that you have to build a facility that will actually operate as a net zero facility, so make sure that the staff responsible for operating the facility when it is completed are part of the process and have a chance to provide feedback. Designing a net zero building is only the first step and achieving this status takes a lot of education and staff/owner buy in. Having staff in place that know how to manage the specific HVAC/Lighting/Plug loads and all the associated BAS or controls is key. Reach out to others that have net zero or near net zero buildings to find out what worked and what did not work out for them.”
Project Team
Architects: Tom Basset-Dilley, Tom Bassett-Dilley Architects
Engineer: Mark Nussbaum, Architectural Consulting Engineers
Link to building data
https://energy-dashboards.pdop.org/

