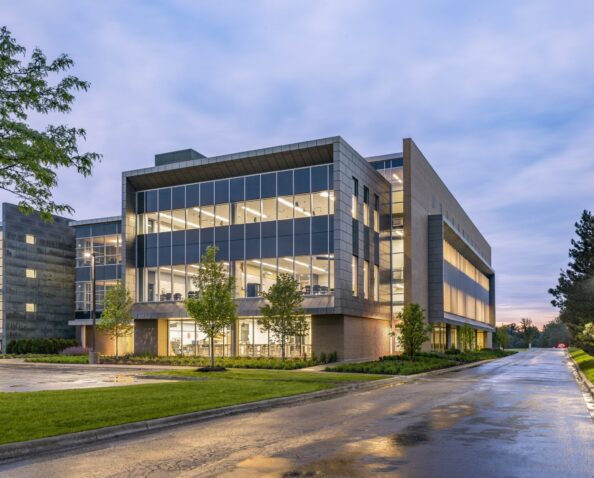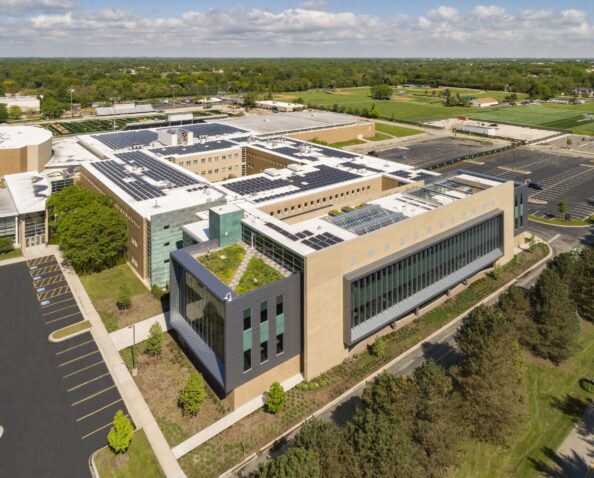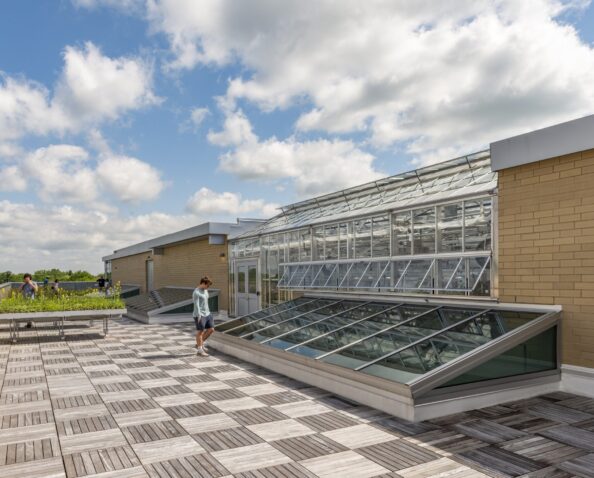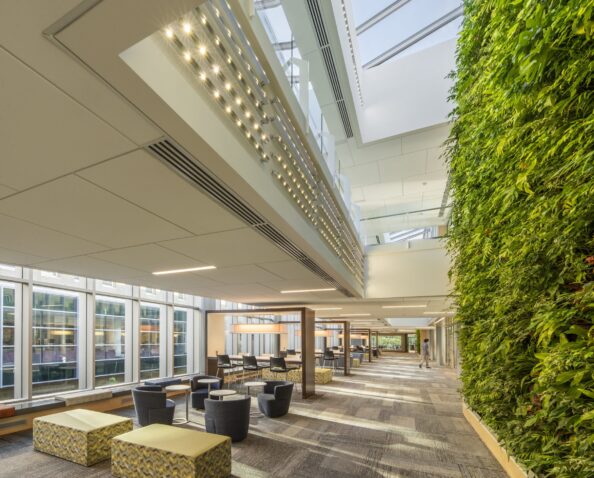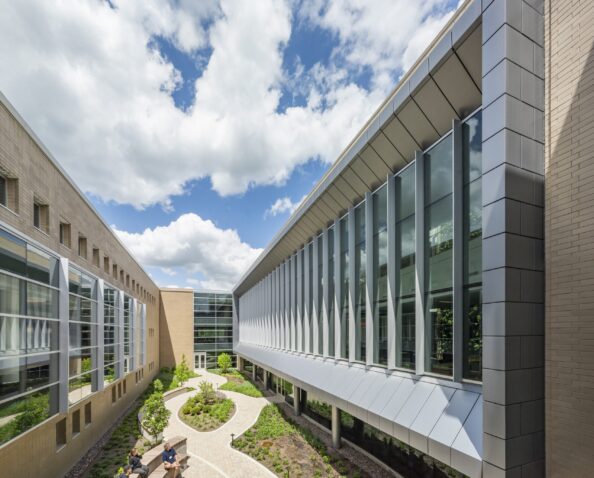Program Area:
Net Zero Program
County:
Lake
Grantee:
Adlai E. Stevenson High School
Grant Date:
August 1, 2017
Grant Amount:
$1,000,000
Location:
Lincolnshire, IL
Project: Net Zero Energy East Building Addition New Construction
Gross Square Footage: 56,800 sq ft
Delivery Method: Design-Build
Total Cost: $28,133,658.51
Funding: ICECF Grant, $21 million bond issue, and District reserve funds
Incremental Net Zero Energy Cost:
Building Net Zero Upgrades: $734,214
Photovoltaics: $986,394
Total: $1,720,608
Incremental Net Zero Energy Cost (% of total): 6.1%
PV Array: 467 kW DC
Predicted Annual Consumption: 527,585 kWh
Predicted Annual Generation: 575,170 kWh
Certifications: International Living Futures Institute Living Building Challenge Zero Energy Building, LEED Platinum
Contact: Sean Carney, Assistant Superintendent for Business Services, scarney@d125.org
Adlai E. Stevenson High School’s East Building Addition (EBA) is a net zero energy building. The 56,800 sq ft structure houses science and world language classrooms, and an urban roof top farm. The existing school was the first certified LEED EB project in Illinois and was re-certified as LEED Gold in 2015 and in 2020.
The all-electric EBA project obtained Living Building Challenge Zero Energy Building as well as LEED Platinum certification and relies on roof-mounted photovoltaics (PV) to offset its entire energy consumption. The 56,800 sq ft addition wraps around an interior courtyard that allows all spaces access to daylight. It features three floors of classrooms, science labs, and open collaborative space as well as rooftop garden beds and a greenhouse, an extensive green roof, and two bio-filter living walls. These tools enhance student learning through hands-on training.
The site net zero energy addition cost $28.13 million. Construction costs were $25,182,049.87 with additional soft costs of $2,951,608.64.
Because of the temperature swings in northern Illinois, a well-insulated building is critical. However, the building was also designed to incorporate as much natural daylight as possible. The EBA uses high-performing insulated glass, and walls with an R-value of 20.3, which is above the recommendation for buildings in climate zone 5. Furthermore, vertical fin sunshades and traditional light filtering shades in each room temper the amount of natural daylight and heating that occurs, even with high performance glass. The glass was seal tested with water to ensure proper installation.
The net zero addition’s flat roof was designed using one of the highest performing and cost-effective roof membranes and insulation, and includes a green roof. While experts agree that a green roof doesn’t have a specific R-value, it does limit heat transfer, thereby helping to keep the building cool or warm, depending on the season.
The net zero energy EBA utilizes a variable refrigerant flow (VRF) mechanical system to allow for varying temperatures and individual room temperature controls throughout the building. The use of VRFs allows the Dedicated Outside Air System (DOAS) to run intermittently. In addition, 2 two-story living walls assist in reducing energy consumption as well as providing clean indoor air. The plants in the living walls act as giant furnace filters by removing carbon dioxide and other particulates from the air, and allow air that is already conditioned to the right temperature to recirculate. They filter the air with less mechanical power, resulting in energy savings.
Design goals for the EBA included the extensive use of natural daylight, resulting in window walls throughout the building. To reduce the need for artificial light, the building utilizes occupancy sensors, light harvesting sensors, lighting controls, and light set points below maximum output of a lightbulb. Each of these design elements ensures that artificial light is used only when necessary. All lighting is LED.
The new addition eliminated 12 trees and several shrubs; however, 24 trees and numerous perennials and annual flowers were replanted. Furthermore, the EBA created a courtyard between the original building and the new addition. This space was designed as an outdoor sanctuary for students to enjoy the sun, breathe fresh air, and enjoy the sights and smells of the flowers and shrubs. All the flowers and shrubs are native to the area and drought tolerant.
The energy use intensity (EUI) of the addition is 32, not accounting for the electricity provided by the PV system. This is nearly half of the typical EUI for similar buildings in the same climate zone according to DOE’s CBECS database. (For comparison, Energy Star lists the median EUI for existing K-12 schools as 123 kBTU/sq ft for a 75,000 sq ft building.) During the 12-month net zero performance period, the total energy consumption of the Stevenson addition was 488.8 MWh while the PV system generated 545.5 MWh. Including PV generation in the energy balance, the EUI of the EBA is -3.
Due to the use of the addition’s roof for gardening and other educational initiatives, only a small portion of the 467 kW PV array is installed on the new building; most of the array is located on the adjacent school building from where the electricity feeds directly into the addition. In an effort the keep the roof membrane and insulation intact, a ballasted roof mounted PV system was used.
To ensure the EBA continues to perform as designed, 39 energy data loggers were installed throughout the building. They monitor energy usage in 4 main categories — lighting, HVAC, plug load, and elevator. In addition to the data loggers, temperature sensors, and air quality sensors are tied into the Building Automation System (BAS). Generation data for the solar array comes from Fronius software provided by the electrical contractor. One of the biggest issues was getting all the mechanical equipment, lighting controls, solar panels, and inverters on the BAS system.
Schools offer an ideal setting to teach about sustainability and net zero energy buildings through first hand experience. Monitors in the EBA show real time energy production and load-specific energy consumption, rainwater collection, and food produced in the rooftop garden. A variety of permanent plaques highlight the building’s sustainable features, such as the biofilter living wall that is two stories tall and is connected to the HVAC system.
On the roof, urban agriculture and green roof areas, help to reduce stormwater runoff, energy use, and minimize heat island effect. The rooftop garden and rooftop conservatory feature plants local to the region. Additional signage demonstrates the operation of the PV panels and explains the benefits of solar power both at the building and community levels.
Monitoring the EBA’s energy performance has shown the importance of reinforcing better behavior among staff and students. Unexpectedly high plug loads turned out to be the result of mini-appliances introduced by staff. Teacher and staff training on building performance, temperature and lighting controls, and use of natural light, resulted in significant changes in behaviors. The most difficult and important part of occupant behavior was the explanation of the “Why.” Once occupants understood the goal behind the design of the building, they all bought in. In fact, the demand for similar systems increased as staff experienced the benefits of more natural light, individualized temperature controls, and more sustainable practices.
Adlai E. Stevenson High School has received many requests for building tours, which enhances awareness for sustainable design; students seem to be calmer; and the high school has the satisfaction of following through with increasing its sustainable practices and lowering its carbon footprint.
Suggestions from Sean Carney: “Go for it! Don’t be afraid. Designing and constructing a sustainable building is not has hard as it seems. Yes, it takes a little extra effort, but when you look at how students respond, it makes it all worth it. They are the future, they like sustainable practices and are starting to demand it. The longer an organization waits to embrace sustainable practices, the harder it is going to be to make the switch and catch up to the rest of society.”
Project Team
Design-Build Firm: Wight & Co
Construction Manager: Gilbane
Controls: Siemens
Link to Building Data: https://www.d125.org/about/district-documents

